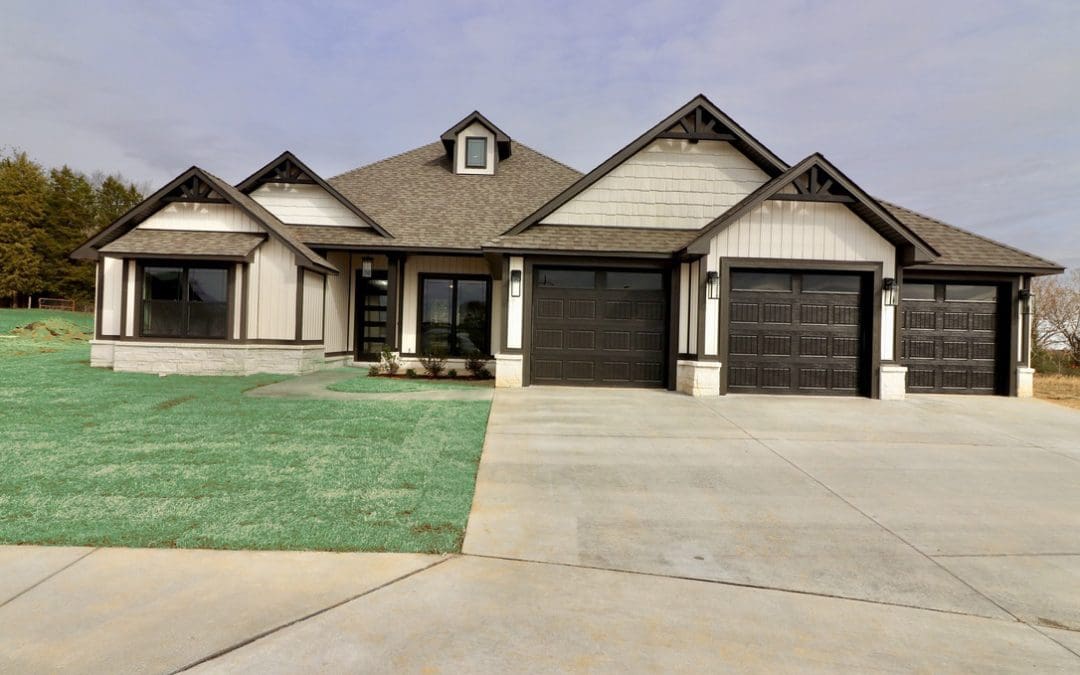
by Richland Group | Jan 5, 2023
Remington Go to: Exteriors | Kitchen/Living/Dining | Bathrooms | Master Bedroom Exteriors Kitchen/Living/Dining Bathrooms Master...
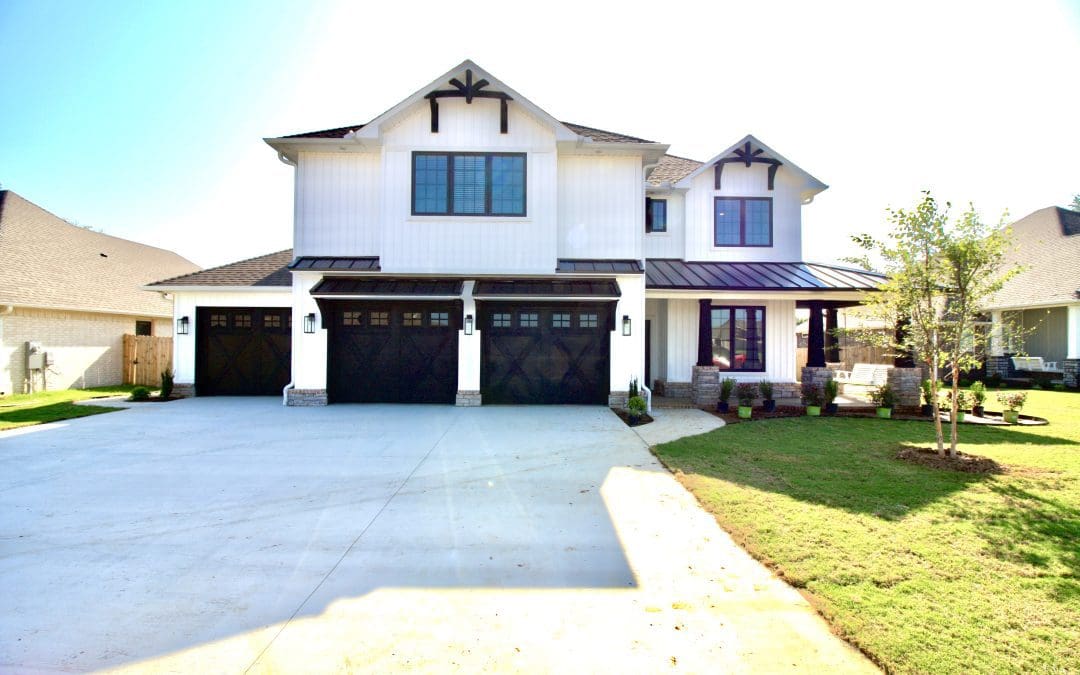
by Richland Group | Aug 16, 2021
CRAFTSMAN Go to: Exteriors | Kitchen/Living/Dining | Bathrooms | Master Bedroom Our largest plan, can be 4-6 bedrooms, featuring a main floor master suite and open stairwell. Main floor has a dedicated office and open concept floor plan. Exteriors...
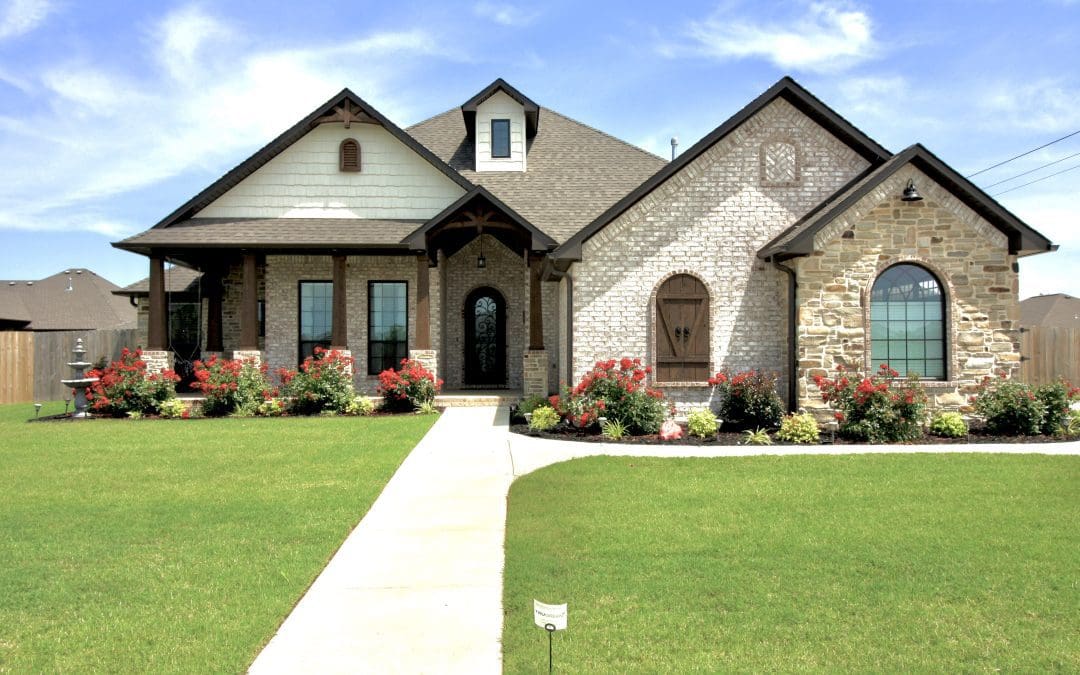
by Richland Group | Aug 16, 2021
Glacier Bay Go to: Exteriors | Kitchen/Living/Dining | Bathrooms | Master Bedroom 4 bedroom, 2 or 2.5 bathrooms, open concept floor plan with high ceilings and flex space that can be anything you need-possibly an office or walk-in pantry. Exteriors...
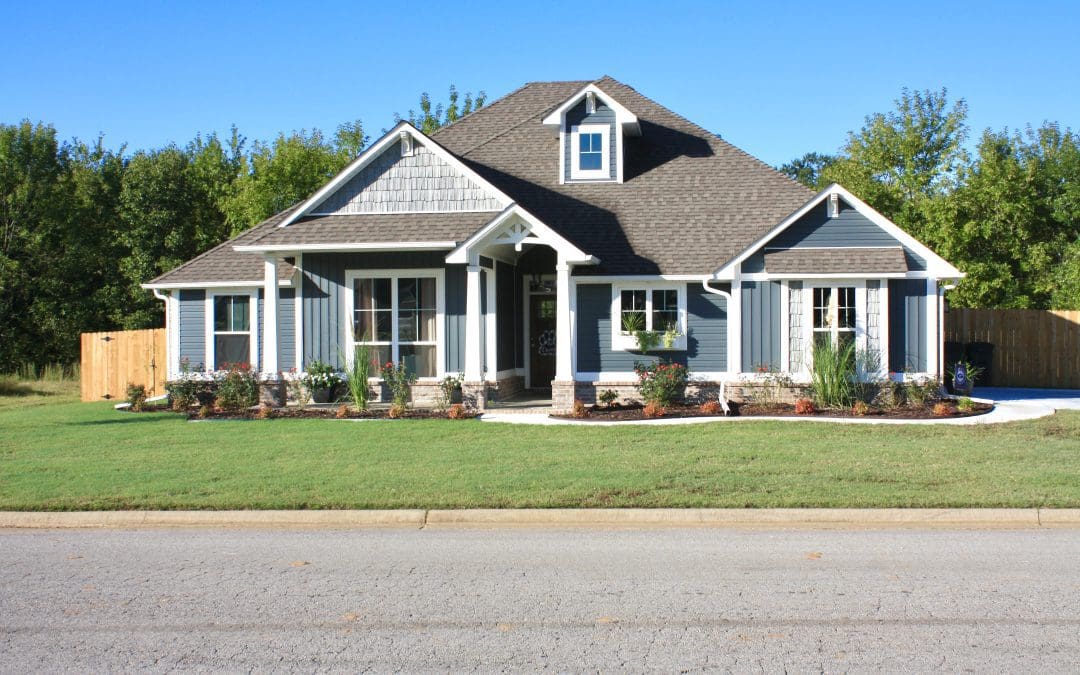
by Richland Group | Aug 15, 2021
Brentwood Go to: Exteriors | Kitchen/Living/Dining | Bathrooms | Master Bedroom Can be built as a 3 or 4 bedroom, 2 bathroom. Split floor plan with high ceilings, open concept kitchen, living room, and dining room with a large island with seating at the island. The...
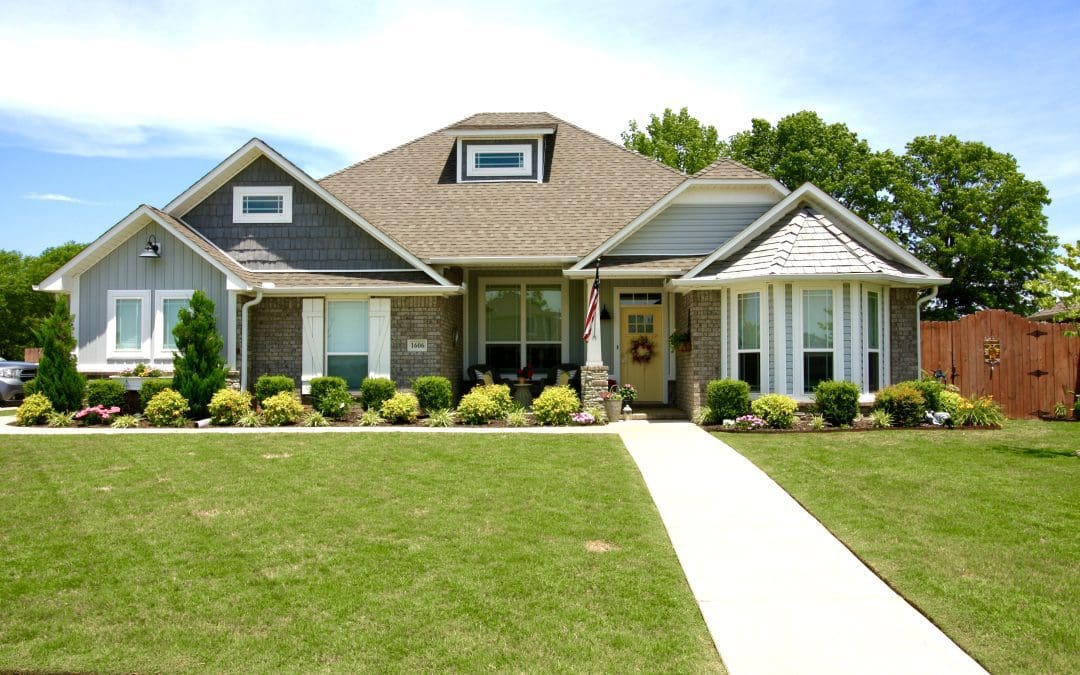
by Richland Group | Aug 16, 2021
Eagle Heights Go to: Exteriors | Kitchen/Living/Dining | Bathrooms | Master Bedroom Eagle Heights is a 4 bedroom, 2 bathroom plan featuring soaring, vaulted ceilings and a split floor plan with an eat-in kitchen and a pantry. Exteriors Kitchen/Living/Dining Bathrooms...






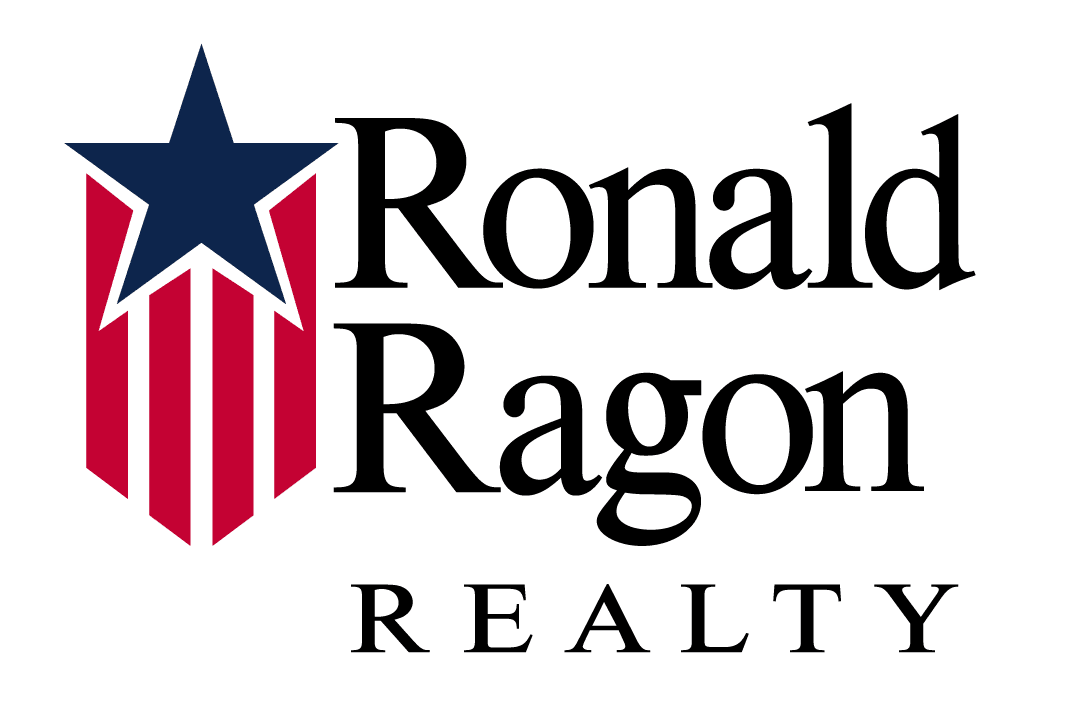
Recent Comments